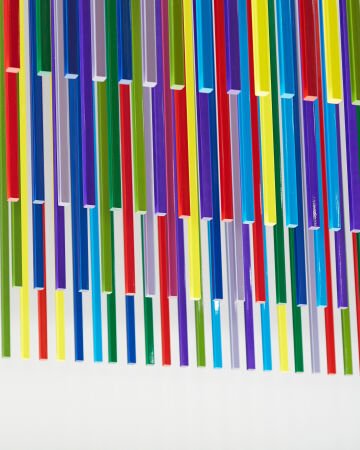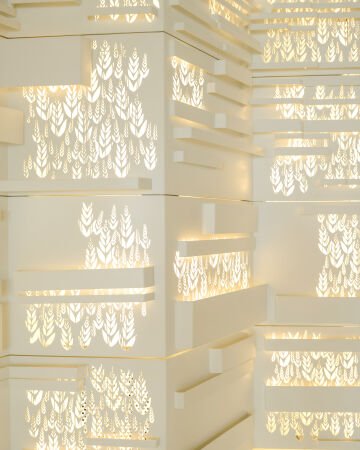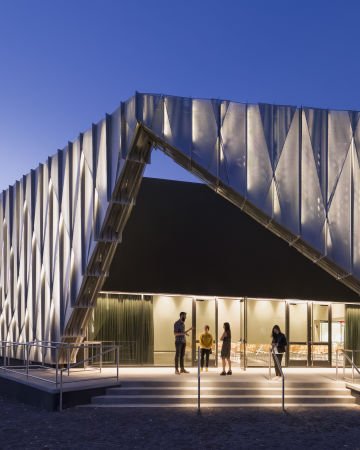
Woods Bagot
#One Melbourne Quarter
MELBOURNE, AUSTRALIA
Award-winning property developers Lendlease invited UAP to develop, manufacture and install 2 suspended design elements into the main entry foyer of One Melbourne Quarter, a new mixed-use precinct in the commercial center of Melbourne’s CBD.
Designed by Woods Bagot, the suspended lobby canopies reference traditional Indigenous fishing nets and the history of fishing in the nearby Yarra River.
As manufacturing partner and design-construct delivery team for the project,
UAP worked closely with Lendlease and Woods Bagot to translate the design vision, exploring fabrication methods and material solutions for the canopies. New Augmented Reality technology was implemented to speed up the delivery time, involving a projected CAD model ‘hologram’ over the physical steel frame, allowing the fabrication team to visually identify and mark each connection point.
This was the first time UAP implemented this new technology, offering an innovative and time efficient fabrication solution to a complex design vision.






Image credits: Rachel See. Concept image: courtesy of architect.
#Project summary
Creative
Woods Bagot
Artwork Title
One Melbourne Quarter
Project
One Melbourne Quarter
Client
Lendlease
Year
2019
Location
Melbourne, Australia
Build
UAP







