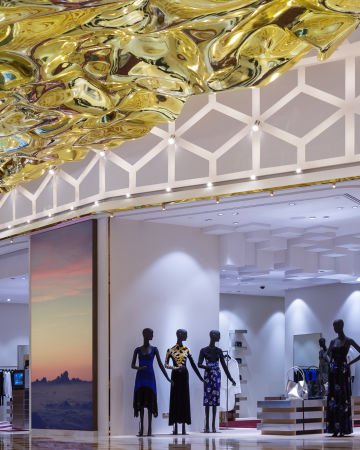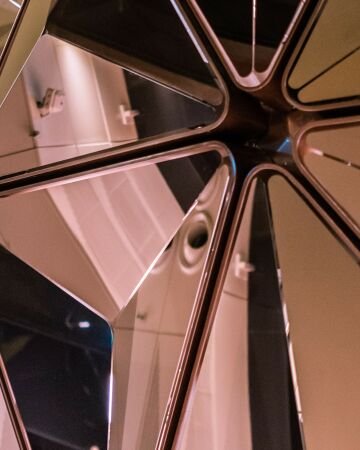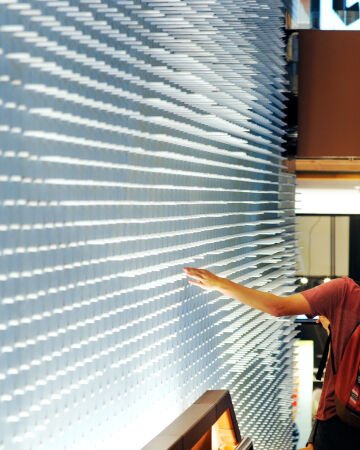
SHoP Architects
#American Copper Buildings
NEW YORK CITY, USA
Designed
by collaborators SHoP Architects, American Copper Buildings presents
two bold and dynamic residential towers on New York City’s East River. Clad in
copper, the approximately 800-unit luxury rental community reaches 41 and 48
stories in height with an iconic sky bridge connecting the two towers.
UAP
was engaged to manufacture and install bespoke wood slat walls in both
entrance
lobbies. Using SHoP’s vision, UAP designed the custom support structure to
accommodate the complex, undulating vertical slat wall geometry.
Using parametric software, SHoP’s design files were translated into computer-aided manufacturing (CAM) files and shop drawings. This process ensured changes in design could be easily addressed, and seamlessly implemented in the final production of the work. Fabricating both the steel support structure and wood slats, UAP assembled and installed the system on-site.





Image credits: SHoP Architects & Jonathan Morefield. Concept images by architect.

SHoP Architects
Architect
#Project summary
Creative
SHoP Architects
Artwork Title
American Copper Buildings
Project
American Copper Buildings
Client
JDS Development Group
Year
2017
Location
New York City, USA
Build
UAP



