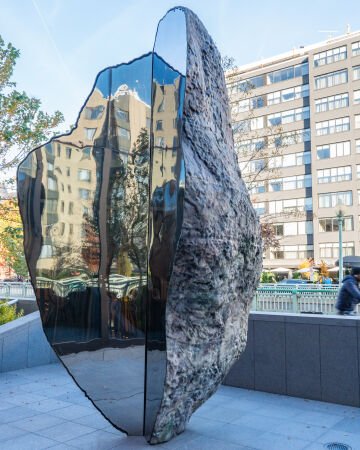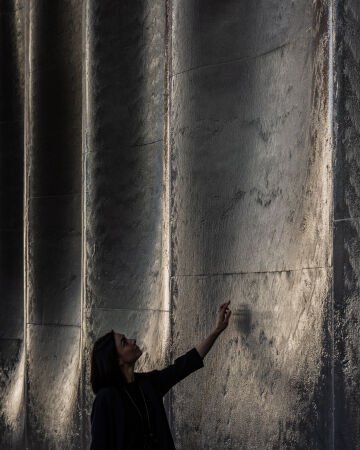
CallisonRTKL & The Buchan Group
#Chadstone North Atrium Pod
MELBOURNE, AUSTRALIA
Vicinity Centres, Probuild and The Buchan Group collaborated with UAP to fabricate and install this iconic tenancy and information kiosk, designed by CallisonRTKL for Chadstone Shopping Centre in Melbourne, Australia. The 12m x 10m x 10m structure is located in the new entertainment precinct within the Centre and is a key feature at the intersection of the two new malls.
Visible from multiple vantage points, the complex, flowing, double curvature form that envelops the primary concrete structure was developed by UAP and fabricated in thermo-forming krion panels. The external mesh structure was fabricated in 40mm diameter steel pipe arranged to minimise the number of welds, a key design requirement. The external ovoid form was tessellated into an incremental pattern, culminating in the oculus at the top.



Image Credit: Roger D'Souza Photography
#Project summary
Creative
CallisonRTKL & The Buchan Group
Artwork Title
Chadstone North Atrium Pod
Project
Chadstone North Atrium Pod
Client
Vicinity Centres & Probuild Constructions Australia
Year
2016
Location
Melbourne, Australia
Build
UAP









