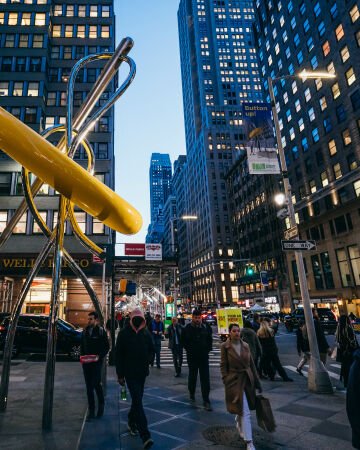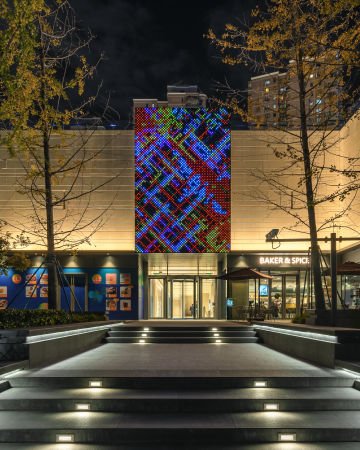
UAP Design
#Legacy Way Facade
BRISBANE, AUSTRALIA
Brisbane City Council, Transcity and landscape design team,
RPS Group, collaborated
with UAP to create a large scale façade treatment for the exterior of Legacy
Way’s eastern ventilation station building and a portion of the wall cladding
approaching the
tunnel’s interior.
A
major thoroughfare for traffic in Brisbane, the façade design draws aesthetic
inspiration from linear patterns caused by the mapping of a range of vehicular,
pedestrian and aero movement captured within urban environments. These patterns
were generated by the designers tracking their own movements around Australia,
using GPS mapping, over a year’s time.
Complementing the transit nature of the tunnel environment, the façade design generates a sense of visual movement and energy for vehicular traffic and passers-by.





Image credits: Roger D'Souza
#Project summary
Creative
UAP Design
Artwork Title
Legacy Way Facade
Project
Legacy Way Facade
Client
Transcity for Brisbane City Council
Year
2015
Location
Brisbane, Australia
Build
UAP



