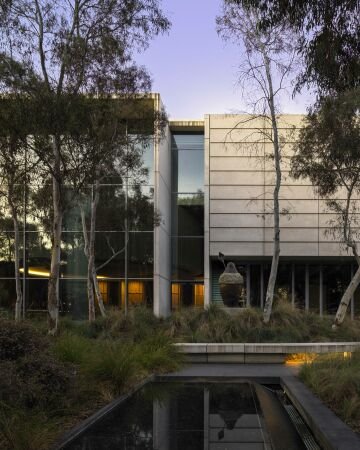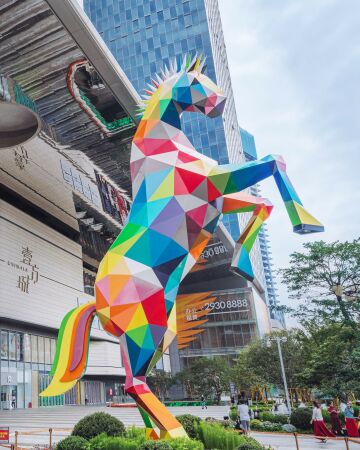
#Monash University Chancellery
MELBOURNE, AUSTRALIA
Monash University’s newly developed Chancellery building becomes a ceremonial entry way for the Clayton campus. Curated by Charlotte Day of MUMA in collaboration with ARM Architecture, a series of seven artist-led colonnades in the exterior walkway of the Chancellery were developed.
Australian artists Gunybi Ganambarr, Angela Brennan, Kathy Temin, Linda Marrinon, Vipoo Srivilasa, John Meade and Renee So were all commissioned by the University. UAP was engaged in the project from Design Assist supporting the artists technical resolution of the artwork concepts before moving into Fabrication and Installation of the columns.
The sculptural columns were fabricated in a variety of different material including cast aluminium and glass reinforced concrete, with a variety of bespoke finishes including automotive paint and mosaic tiles.
Becoming dynamic architectural interventions within the exterior corridor of the University Chancellery, the artworks invite interaction and foster conversation, welcoming the University as a site of diverse exchange for students, academics, teaching staff and visitors alike.

Vipoo Srivilasa, Lik Nimit Column, 2020
Glass-reinforced concrete, ceramic tiles, 512.9 x 200cm (irreg.) diameter, Monash University Collection, Chancellery Column Commission 2020, Courtesy of Monash University Museum of Art, Photo by Rhiannon Slatter

Linda Marrinon, 'no title', 2020
Painted glass-reinforced concrete, fibre glass, 505.5 x 120cm (irreg.) diameter, Monash University Collection, Chancellery Column Commission 202, Courtesy of Monash University Museum of Art, Photo by Rhiannon Slatter

John Meade, 'Asterisk Kolam', 2020
Painted glass-reinforced concrete, fibre glass, 406.5 x 200 cm (irreg.) diameter, Monash University Collection, Chancellery Column Commission 2020, Courtesy of Monash University Museum of Art, Photo by Rhiannon Slatter

Angela Brennan, 'Out of Order', 2020
Painting cast aluminium, 505.9 x 100 cm (irreg.) diameter, Monash University Collection, Chancellery Column Commission 2020, Courtesy of Monash University Museum of Art, Photo by Rhiannon Slatter

Renee So, 'No Title', 2020
Ceramic tiles and aluminium 566.5 x 114.2 cm (irreg.) diameter, Monash University Collection, Chancellery Column Commission 2020, Courtesy of Monash University Museum of Art, Photo by Rhiannon Slatter

Gunybi Ganambarr, 'The Stoad as Larrakit', 2020
Glass fiber reinforced concrete, Monash University Collection, Chancellery Column Commission 2020, Courtesy of Monash University Museum of Art, Photo by Rhiannon Slatter

Kathy Temin, 'The Chancellery Column Seat', 2020
Glass fiber reinforced concrete, Monash University Collection, Chancellery Column Commission 2020, Courtesy of Monash University Museum of Art, Photo by Rhiannon Slatter
Image Credit: Rhiannon Slatter courtesy of Monash University Museum of Art
Artwork Credit: Monash University Collection Chancellery Column Commission 2020
#Services provided
Consultancy
Cost Estimating & Budgeting
Materiality & Construction Advice
Manufacturing
Digital Sculpting & 3D Modelling
Design Development Support
Welding & Fabrication
Paint Shop
Pattern Making
Finishing & Patina
Project Lifecycle Management
Preservation
Installation
#Project summary
Artwork Title
Monash University Chancellery
Project
Monash University Chancellery
Client
Monash University & Arm Architecture
Year
2020
Location
Melbourne, Australia
Build
UAP











