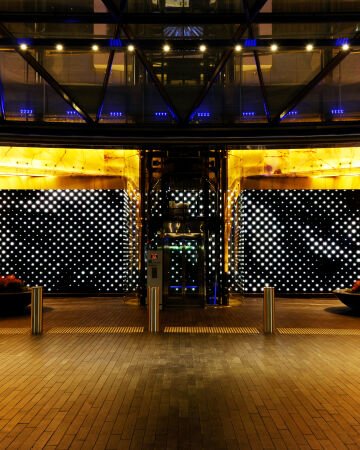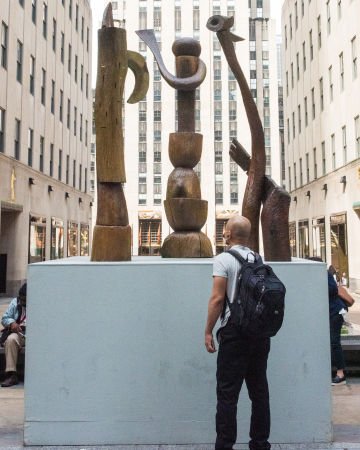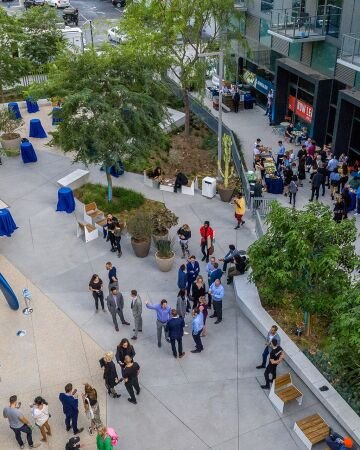
Gehry Partners
#Staircase UTS Sydney
SYDNEY, AUSTRALIA
The Dr Chau Chak Wing Building is the new Business School building of the University of Technology Sydney (UTS) and is the first building in Australia designed by architect Frank Gehry. The $180 million dollar project is a once-in-a-generation vision, delivering a vibrant and engaging education precinct unlike any development in Sydney. Gehry Partners worked with UAP to explore and develop fabrication methods for the internal sculptural staircase which forms the centrepiece of the Gehry building interior.
Built from polished stainless steel, the crumpled mirrored staircase is representative of Gehry’s unique sculptural style, with the balustrade undulating and twisting as it weaves up from the lobby to the first floor. Working with Gehry Partners and Lend Lease, UAP fabricated and installed this internal architectural feature.





Image credits: Roger D'Souza, Peter Bennett
Gehry Partners
Architect
#Project summary
Creative
Gehry Partners
Artwork Title
Staircase UTS Sydney
Project
UTS Business School Building
Client
Lendlease
Year
2014
Location
Sydney, Australia
Build
UAP







