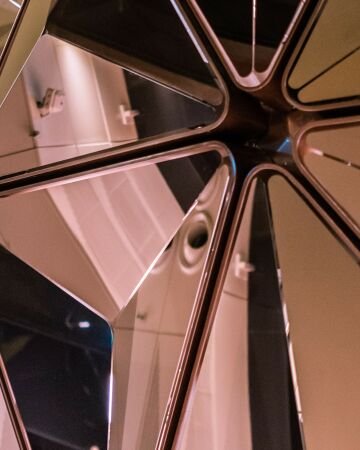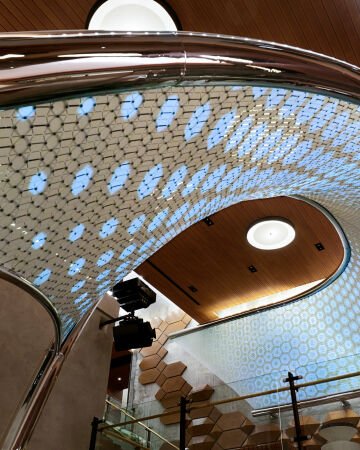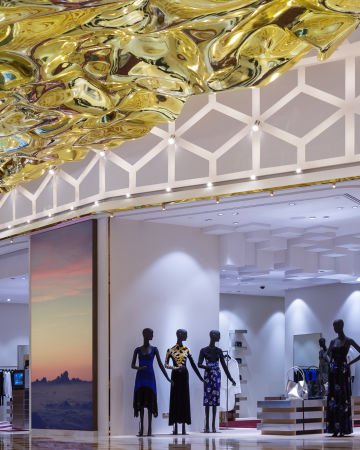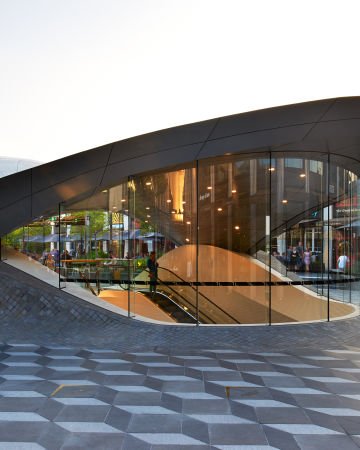
UAP Design
#Legacy Way Ventilation Outlet
BRISBANE, AUSTRALIA
Brisbane City Council, Transcity and landscape design team,
RPS Group, worked
with UAP to design a large scale façade treatment for the exterior of Legacy
Way’s ventilation outlets. Located at the eastern and western portals of the
tunnel, (the western in Brisbane’s verdant Mount Coot-tha Botanical Gardens),
the outlet has a bold presence within the green public spaces.
Drawing inspiration from the patterns found within the vascular systems of local plants, the façade design conceals the precast concrete cylinder it encases. It compliments the organic nature of the surrounding garden environment, symbolically representing the ventilation role of shaft for the tunnel’s underground infrastructure below.

Image credits: Roger D'Souza, Stephen Knight
#Project summary
Creative
UAP Design
Artwork Title
Legacy Way Ventilation Outlet
Project
Legacy Way Ventilation Outlet
Client
Transcity for Brisbane City Council & RPS Group
Year
2015
Location
Brisbane, Australia
Build
UAP









